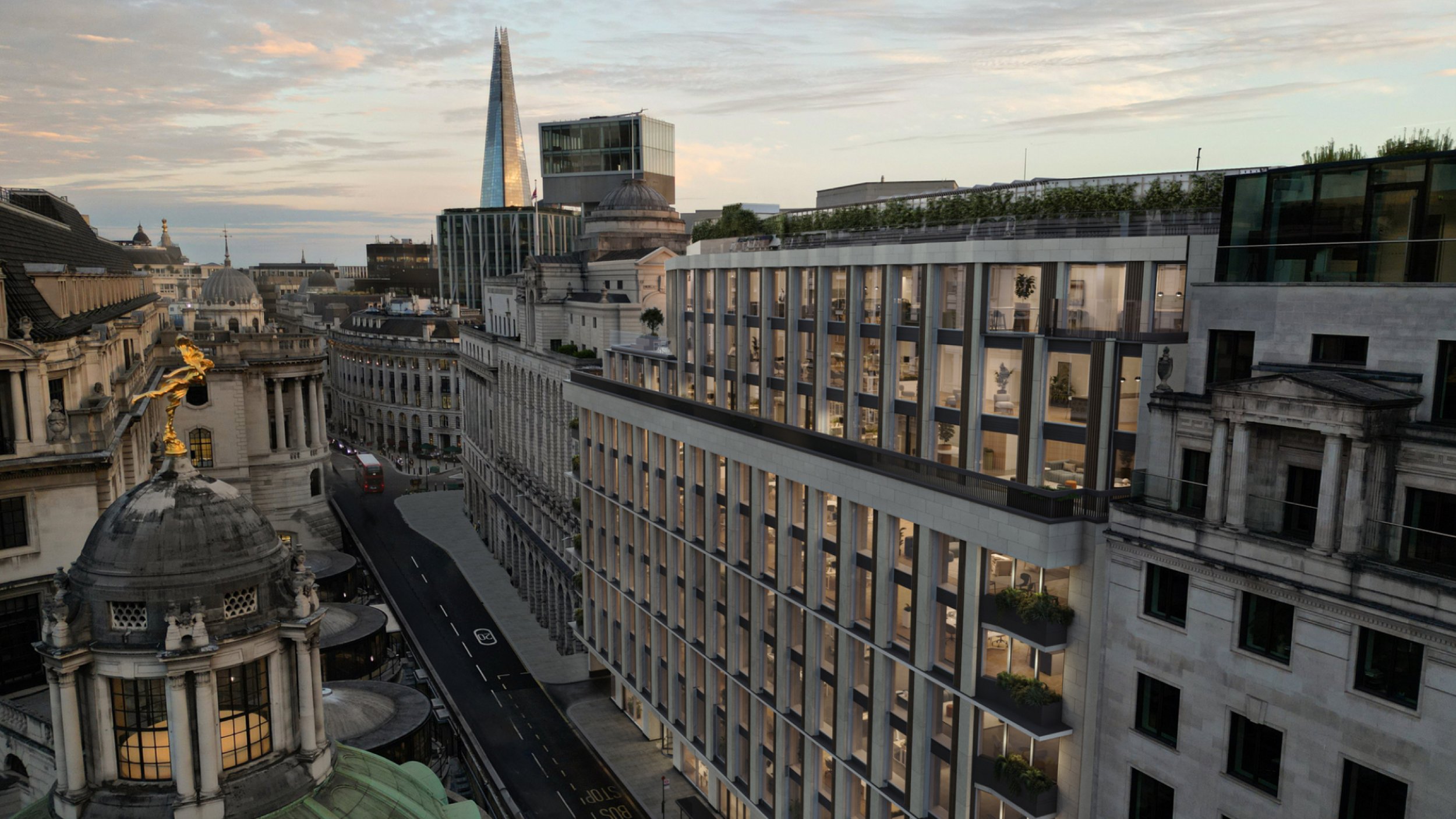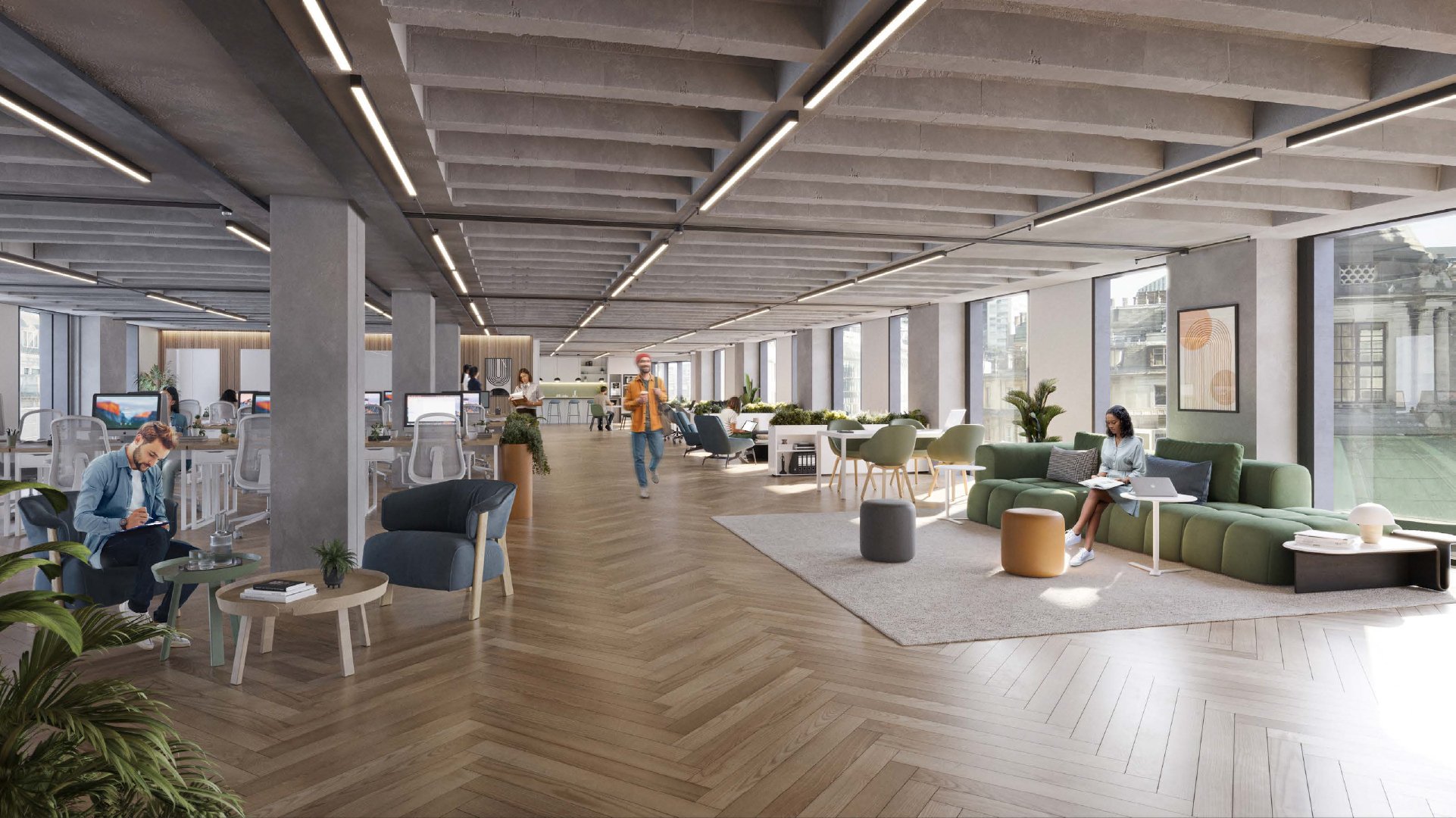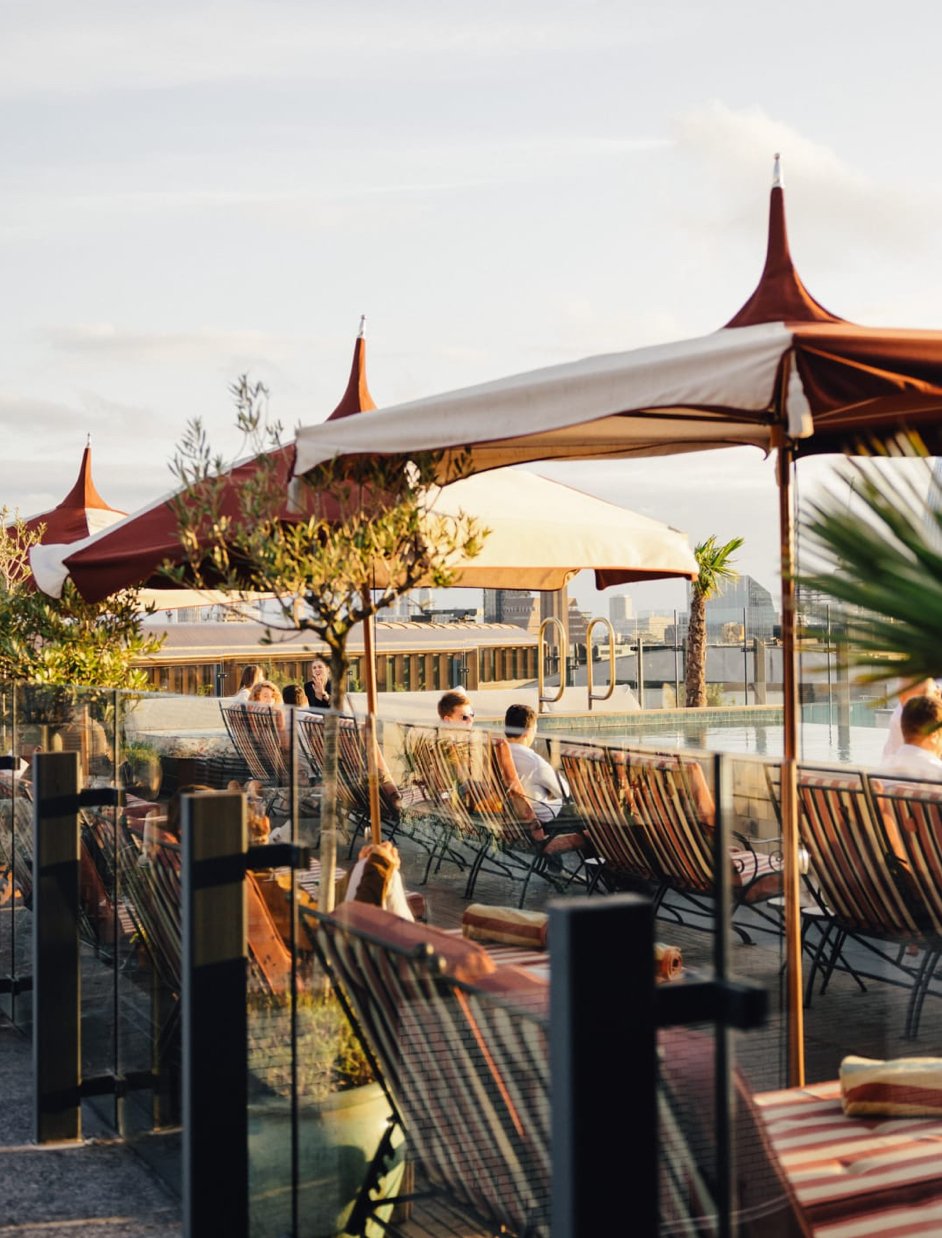
BUILDING
REIMAGINED
Enjoy the best of both worlds – blending status and tradition with a hotel style ambience. Relish space and comfort. Somewhere to feel inspired - not just to work in, but also a place to be in.
DESTINATION
REAWAKENING
In touch with legacy and tradition, Princes is a welcoming, seamless environment designed for the next generation of city occupier.
A REINVIGORATED AND SURPRISING DISTRICT
The Ned is just next door, housing a public spa, 10 restaurants & bars and 250 hotel bedrooms as well as a private members’ space, gym and rooftop terrace, pool, bars and restaurant.
PLANS
AREAS
53,000 sq ft of contemporary office space reimagined by Aukett Swanke Architects.
Delivery Q1 2025
SPECIFICATION
-
• 143 cycle spaces – 84 double stack racks, 12 hoops, 45 foldable bike lockers and 2 accessible
• 113 lockers – (62 male / 51 female)
• 11 showers (5 male / 5 female / 1 accessible) -
• BREEAM Outstanding.
• Nabers 5*
• EPC B
• Urban Greening factor of 0.2, achieved through biodiversity located on all terraces and the roof -
The following design criteria apply in respect of occupancy:
• Fire escape: 1 person/ 6 sq m
• Indoor climate: 1 person / 8 sq m (Office)
• Lifts: 1 person / 8 sq m (allowing 20% absenteeism)
• WC accommodation: 1 person / 8 sq m using a whole building provision -
• Provision of AET underfloor refrigerant-based comfort cooling and heating systems to serve office areas on a floor-by-floor basis. New VRF system with simultaneous heating and cooling and heat recovery, serving an underfloor air conditioning system with high level air return. Fan assisted supply air fan tiles shall be provided to distribute air evenly across the NIA floor.
• A series of vertical Conditions Air Module (CAM) units shall be located one in each core.
• Provision of a series of on floor internally mounted Air Handling Units (AHU’s) for general primary fresh air supply and extract ventilation serving office floors. The AHU’s shall be located in the on floor plant rooms with air intakes at roof level and air exhausts on ground floor level. These units shall be complete with integral heat recovery and high-grade air filtration.
-
A raised floor will be provided to house IT and comms, heating and cooling with 220mm minimum clear height.
-
High performance facade that reduces heat transfer, reducing demand for heating and cooling, lowering energy consumption, utility bills and diminishing the building’s carbon footprint.
-
• 2 passenger, single entry, 13 person lifts, 1000kg capacity 1.6 m/s, with HCA destination control.
• 1 passenger, dual entry, 13 person lifts, 1000kg capacity 1.6 m/s, with HCA destination control. Serving lower ground to level 9. This lift is to double as a goods lift and evacuation lift. -
• A 538 sq ft communal terrace (accessible from landlord core) is provided at roof level 10.
• Individual tenant demised terraces/ balconies are provided to level 7, 8, 9.













